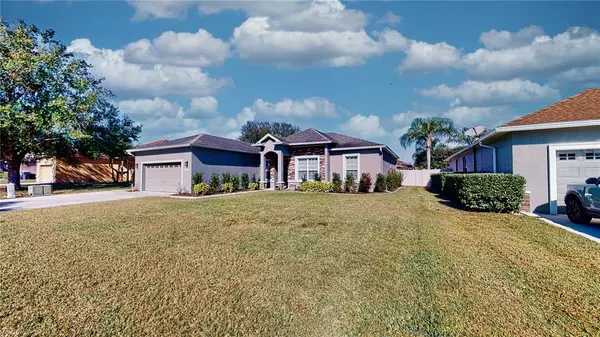For more information regarding the value of a property, please contact us for a free consultation.
3836 ALAMANDA HILLS LN Lakeland, FL 33813
Want to know what your home might be worth? Contact us for a FREE valuation!

Our team is ready to help you sell your home for the highest possible price ASAP
Key Details
Sold Price $380,000
Property Type Single Family Home
Sub Type Single Family Residence
Listing Status Sold
Purchase Type For Sale
Square Footage 2,036 sqft
Price per Sqft $186
Subdivision Alamanda
MLS Listing ID L4934725
Sold Date 02/10/23
Bedrooms 4
Full Baths 2
Construction Status Inspections
HOA Fees $18/ann
HOA Y/N Yes
Originating Board Stellar MLS
Year Built 2005
Annual Tax Amount $1,732
Lot Size 10,454 Sqft
Acres 0.24
Property Description
This lovely home is move in ready! Tons of updating has been done and it shows the moment you walk in. The remodeled kitchen has lovely granite countertops, all new cabinet doors/drawers, granite top breakfast bar that is open to the living / dining space, wide pantry and you also have additional eating space in the kitchen so there is plenty of room for everyone. You’ll love the 10ft high ceilings, can lighting, crown molding, large baseboards all giving it the wow factor. There is NO carpet in the home! Beautiful luxury vinyl plank flooring in the living and kitchen areas. Bedrooms all have wood floors. Master bedroom has 2 walk-in closets and the master bathroom has 2 separate sinks / vanities, garden tub & a separate tiled shower. The remodeled hall/guest bathroom offers a nicely tiled shower w/ bench, new vanity with marble c-top. You will love the wide closets in all the other bedrooms and closets offer custom shelving/hanging racks/storage. The laundry room offers shelving and a tall cabinet perfect for extra storage and a hanging rack. Windows fold out for easy cleaning. Custom wood blinds throughout. Ceiling fans throughout. A/C is equipped with Hepa Air Scrubber w/ UV sanitation light system. Air handler has an automatic condensation pump. Large 2 car garage w/ opener. The driveway is a 3 car wide driveway. Home has been freshly painted. One of the 4 bedrooms in the front of the home has offers French Doors and would make a great office or formal living if you wanted. You will love the back screened in patio offering, cedar wood ceiling, screen doors at both ends to the back yard. You have 2 nice open patio areas with pavers on both sides of the screened in patio. If you love to entertain and barbeque you have all the space for it here. The workshop/shed offers shed space on one end with its own door and on the other side access to space to do crafting, wood working, perfect for office by the pool area that is equipped with electric, plumbing and a window A/C. You’ll also love your nice walkway with pavers on the side of the home to the back yard. New 18 ft round above ground pool. This home sits on a .24 acre lot. Be sure to check out the tour links on the listing and walk through the home anytime. You don’t want to miss seeing this lovely move-in ready home.
Location
State FL
County Polk
Community Alamanda
Interior
Interior Features Ceiling Fans(s), Crown Molding, Eat-in Kitchen, High Ceilings, Living Room/Dining Room Combo, Open Floorplan, Solid Surface Counters, Split Bedroom, Walk-In Closet(s), Window Treatments
Heating Central
Cooling Central Air
Flooring Vinyl, Wood
Fireplace false
Appliance Dishwasher, Dryer, Microwave, Range, Refrigerator, Washer
Exterior
Exterior Feature Sliding Doors, Storage
Garage Spaces 2.0
Fence Fenced
Pool Above Ground
Utilities Available BB/HS Internet Available, Cable Available
Roof Type Shingle
Attached Garage true
Garage true
Private Pool Yes
Building
Entry Level One
Foundation Slab
Lot Size Range 0 to less than 1/4
Sewer Septic Tank
Water Public
Structure Type Block, Stone, Stucco
New Construction false
Construction Status Inspections
Schools
Elementary Schools Spessard L. Holland Elementary
Middle Schools Bartow Middle
High Schools Bartow High
Others
Pets Allowed Yes
Senior Community No
Ownership Fee Simple
Monthly Total Fees $18
Acceptable Financing Cash, Conventional, FHA
Membership Fee Required Required
Listing Terms Cash, Conventional, FHA
Special Listing Condition None
Read Less

© 2024 My Florida Regional MLS DBA Stellar MLS. All Rights Reserved.
Bought with DALTON WADE INC
GET MORE INFORMATION





